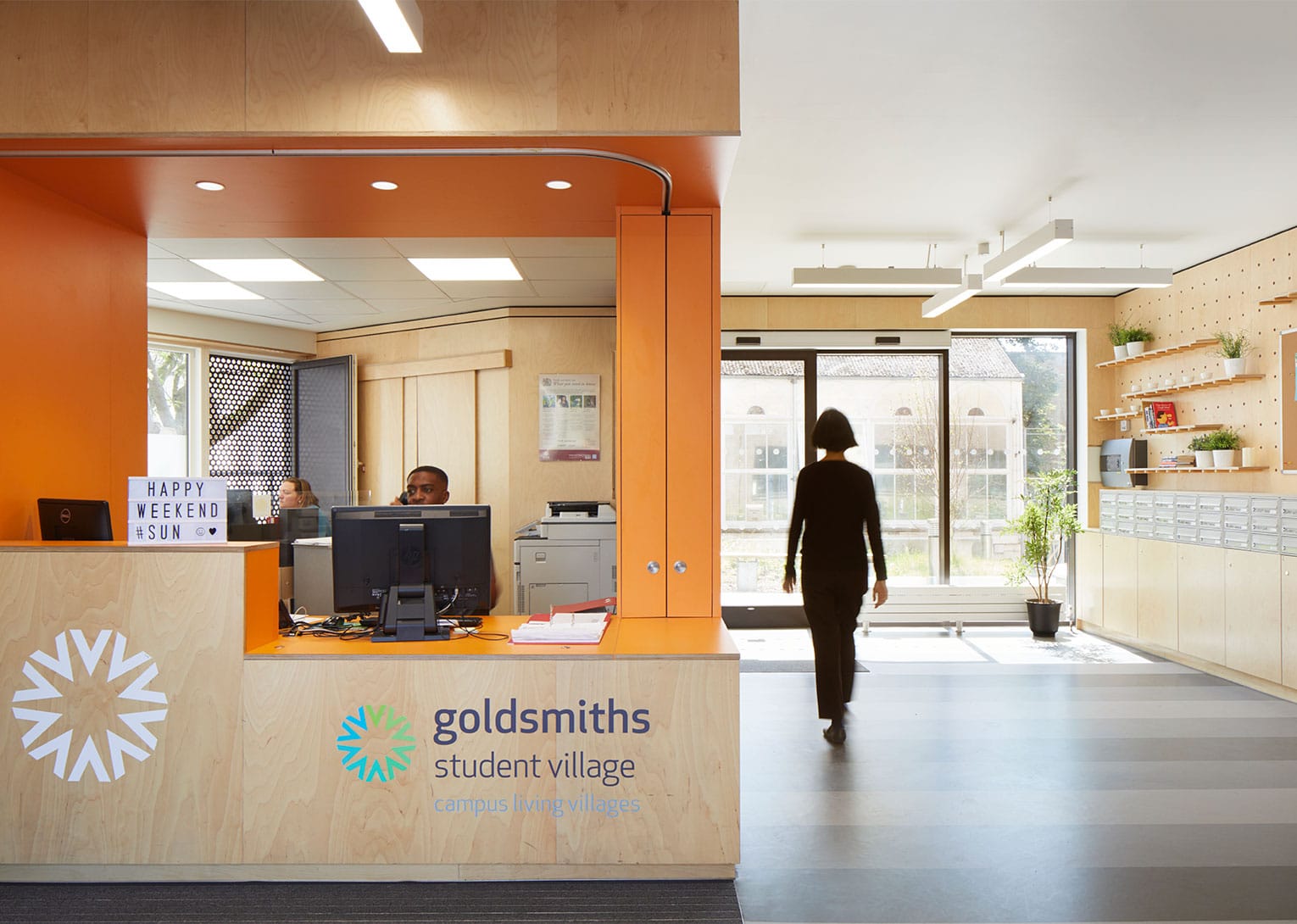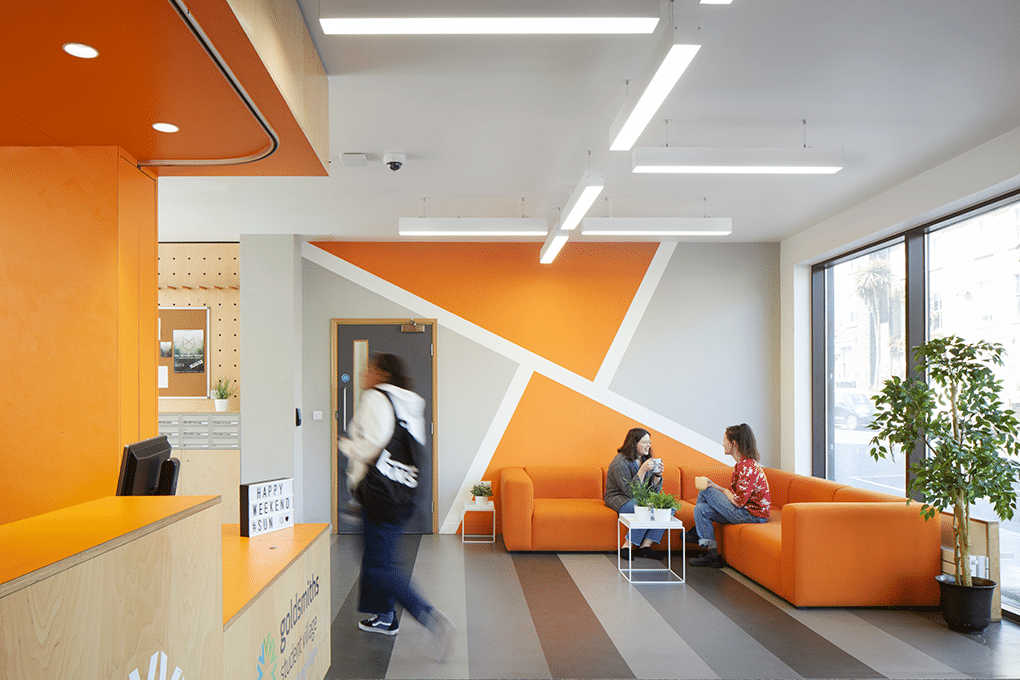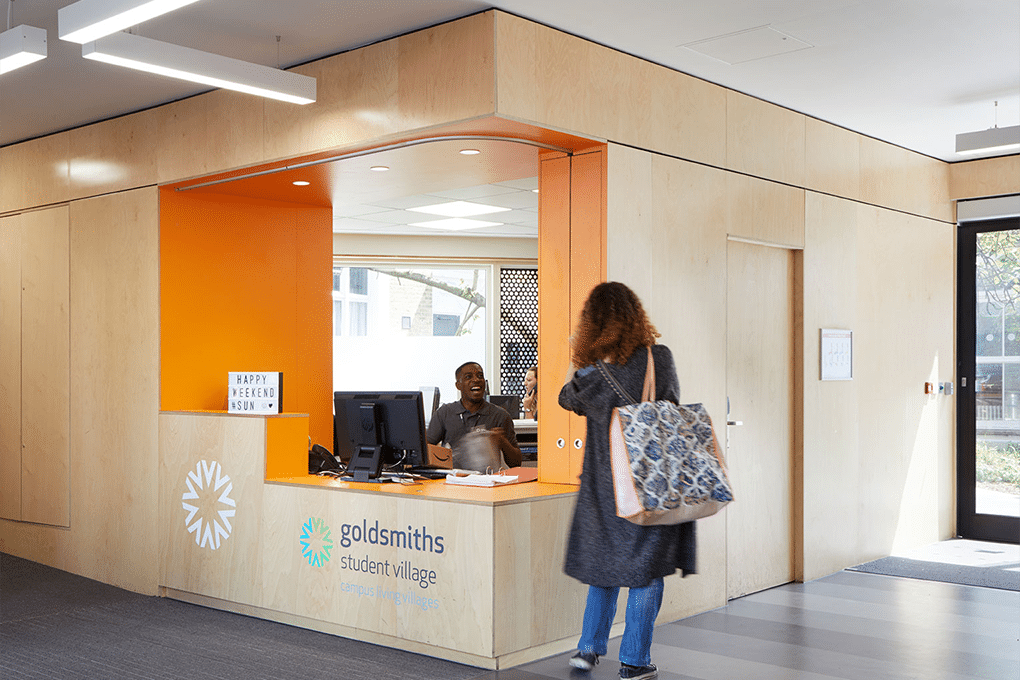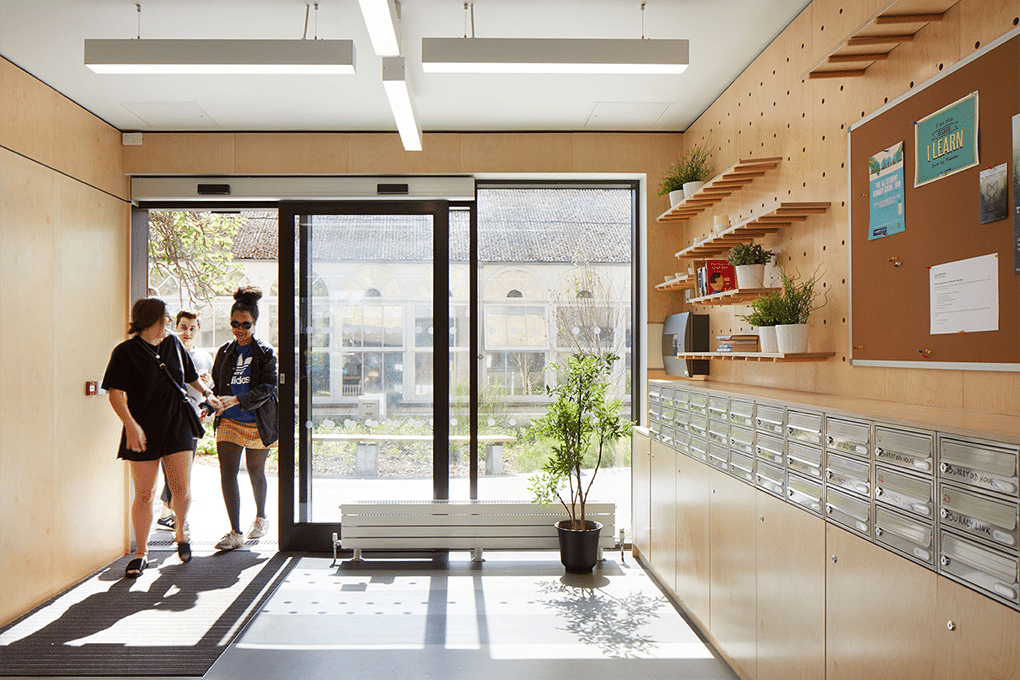Goldsmiths University - Reception Area

goldsmiths student village - Reception Area
Hawkins Brown Architects asked i-Design to collaborate with them on the reception area for goldsmiths student village reception. The result is a showcase of how versatile plywood can be.
Every wall was clad in the lacquered 18mm birch plywood, bright orange laminate was pressed on to the birch to create the wow factor and even the kitchenette has orange splashbacks!
Mailboxes were fitted below a peg shelving system and the desks inside the office area were birch plywood to link in with the student bedroom furniture made throughout the new village by i-Design.
Reception Area | Portfolio Images



